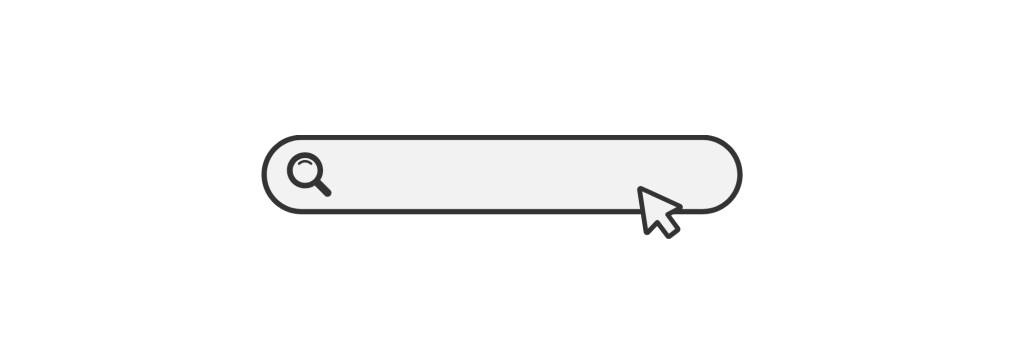What are the three legs of the fire triangle and the four sides of the fire tetrahedron
Answer all questions fully. Answers shall summarize the requested information in a readable format where applicable. Fully cite your source of information at the beginning of the assignment, then explain in your own words the requested information as applicable. All work must be your own, sharing of work is a violation of academic integrity. Neatness (spelling, grammar and appearance) counts.
Short Answer (1 point)
1. List the four classes of fire.
2. Fire is the rapid _________ of a material, accompanied by the evolution of heat and light.
3. What are the three legs of the fire triangle and the four sides of the fire tetrahedron?
4.The difference between the operating temperature of a sprinkler head and the actual air temperature when the head operates is called _________.
5. List three areas in which sprinkler heads may be omitted in buildings equipped with sprinkler systems designed under the NFPA 13R standard.
6. List the four basic types of sprinkler systems.
7. ESFR sprinkler system stands for _____________.
8. List two changes in the commercial cooking process that led to the development of the UL-300 Standard.
9. List the three elements of the means of egress.
10. In which of the elements of the means of egress is travel distance regulated?
11. Where exit stairs serve multiple floors, how is the stairway capacity determined?
12. Main exits from assembly buildings (presumed to have a large occupant load) must be capable of accommodating _______ of the total occupant load.
13. All the model building codes require that a __________________ be installed within 10 feet of every revolving door.
14. Calculate the occupant load for a simple 300 ft. x 200 ft. business occupancy building.
Extra Credit (up to 2 points)
1. Determine the number of exits and exit capacity required for the building in question 14.
Discussion Questions (2 points)
1. A restaurant owner calls you to question the action of a fire equipment service company that attached a noncompliance tag to his range hood suppression system. They informed him that his system did not comply with the UL-300 standard, and must be replaced. He informs you that since he fries very little, he is using the original cooking equipment from 1986, when the system was approved.
a. Must he install a new extinguishing system?
b. If not, in what circumstances would a new system be required?
2. You receive a call from the building inspector. He advises that a contractor has connected an underground fire main without flushing the system. The building is equipped with a standpipe and sprinkler system. The contractor proposes flushing the system with a 2 1/2″ hose line from the top standpipe outlet and flowing off the roof.
a. Is this an acceptable method of flushing the system?
b. How should the system have been flushed?
3. The IBC and the legacy model codes limit the distance the building occupants must traverse before entering a protected passageway or exiting the building.
a. Why is the length of travel within the exit not regulated?
b. Describe which building code provisions are designed to address this issue in covered mall buildings and high-rises.
Answer preview to what are the three legs of the fire triangle and the four sides of the fire tetrahedron
APA
412 words



